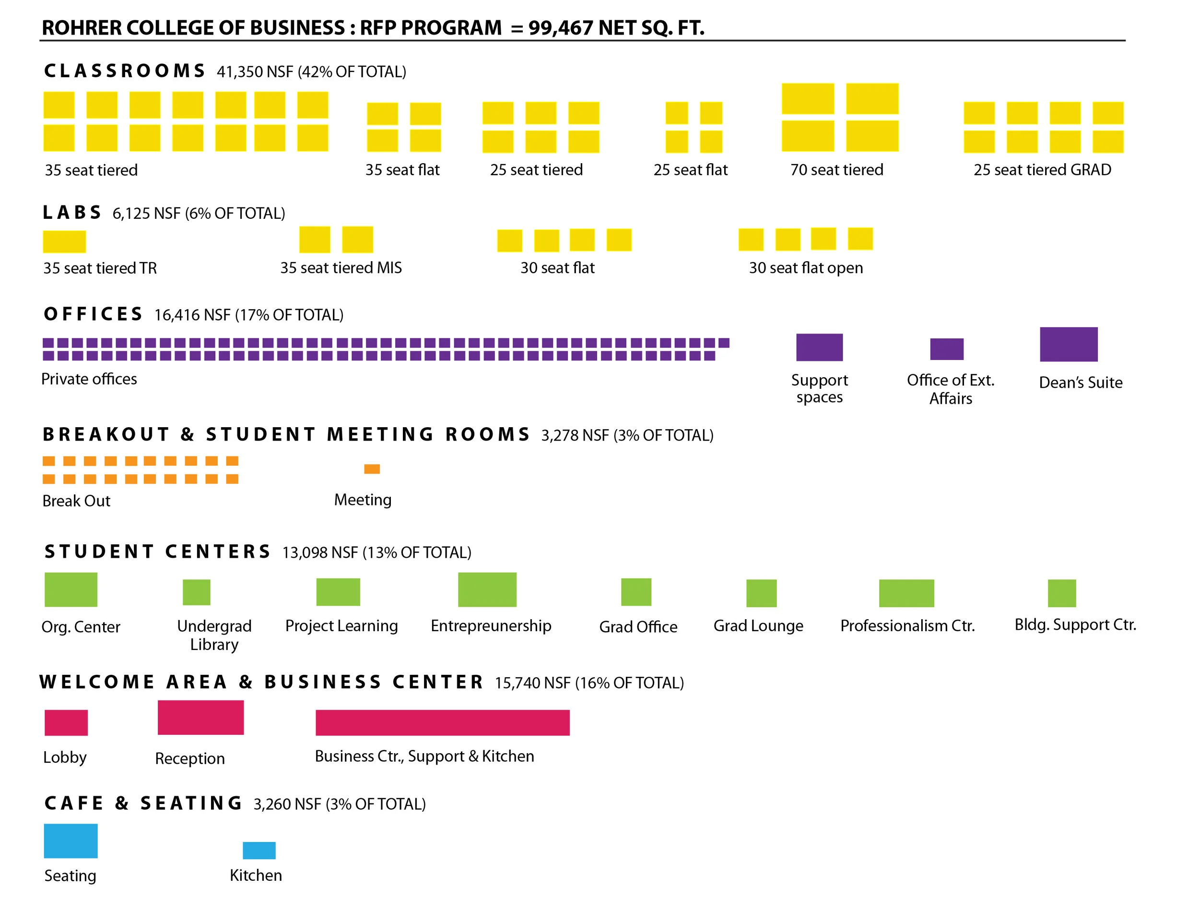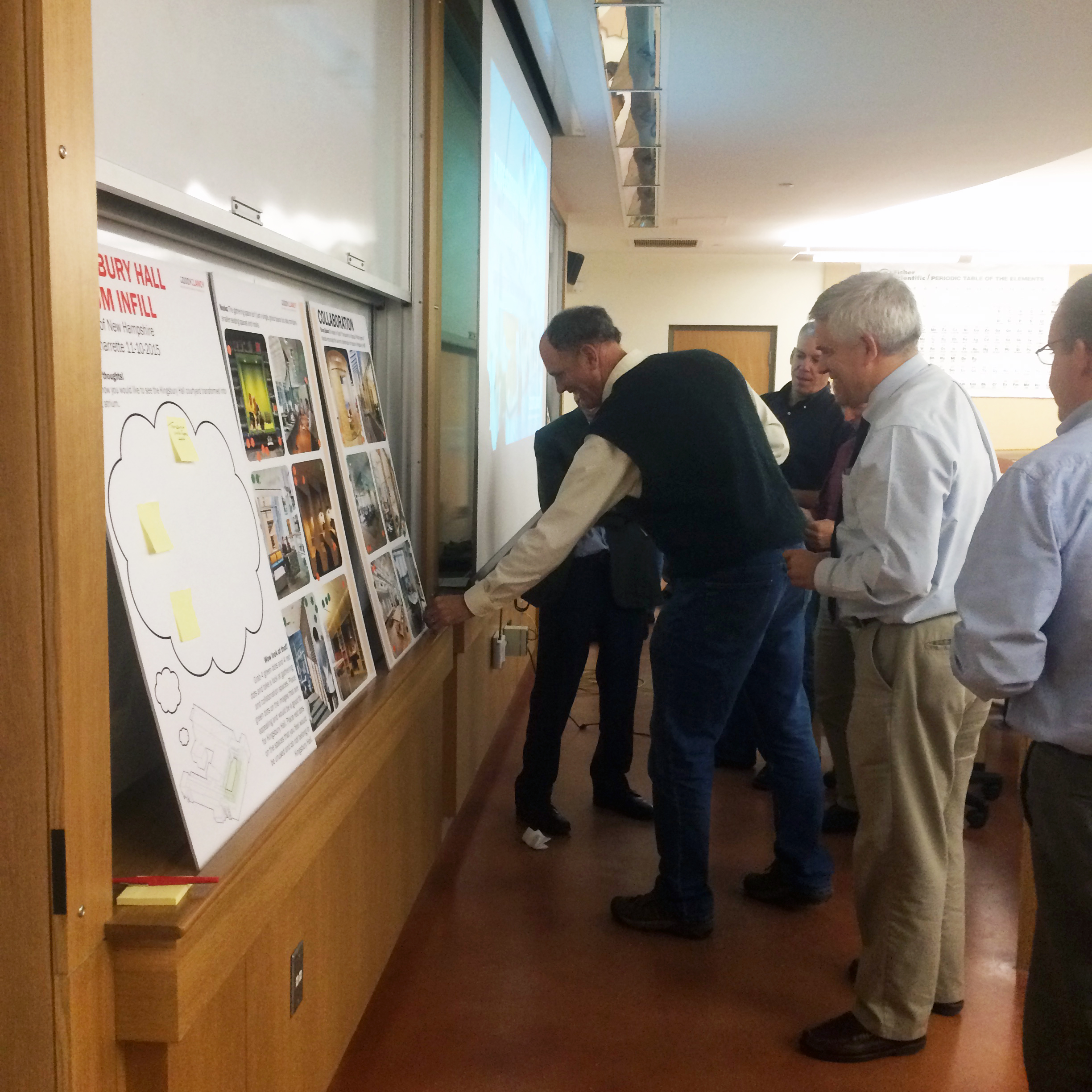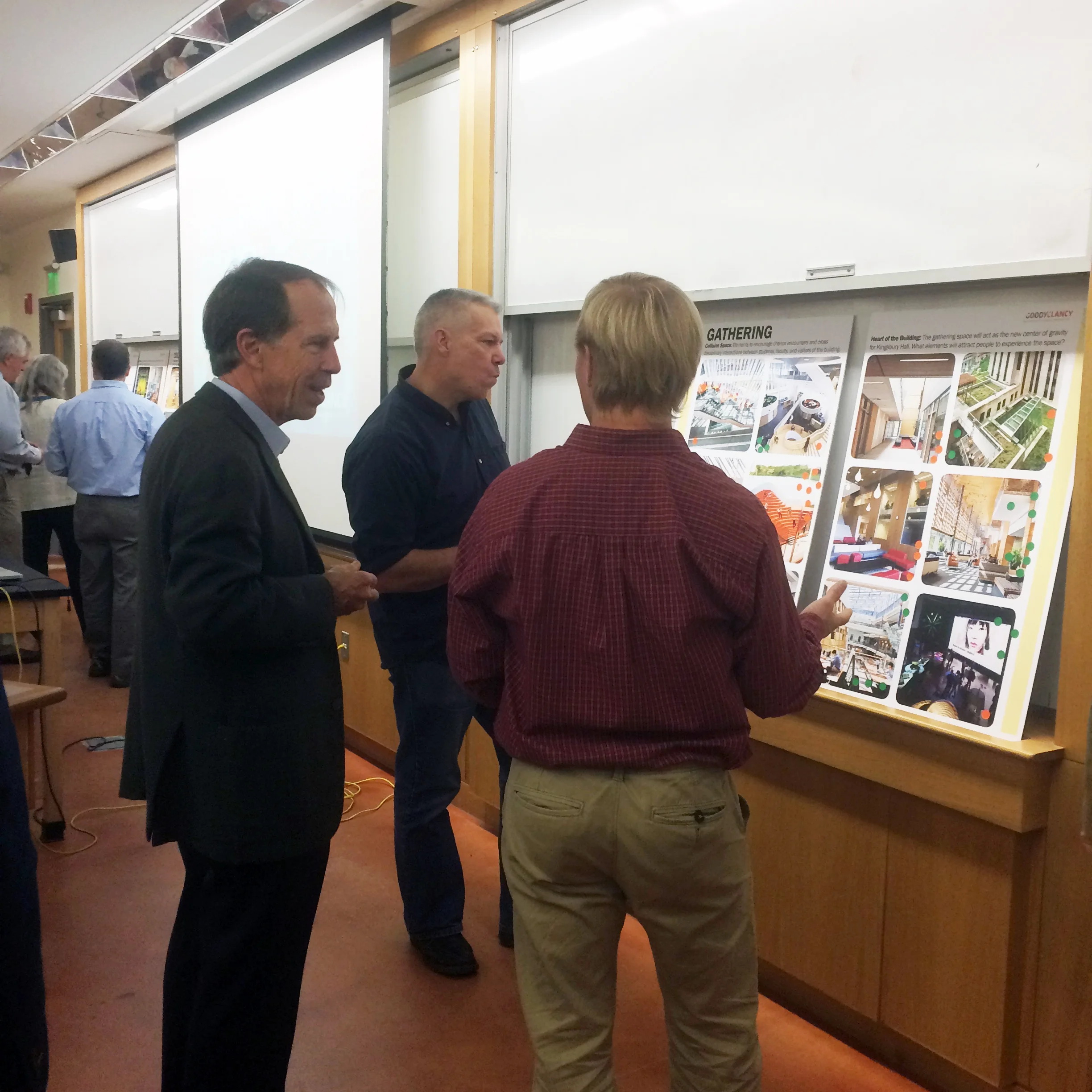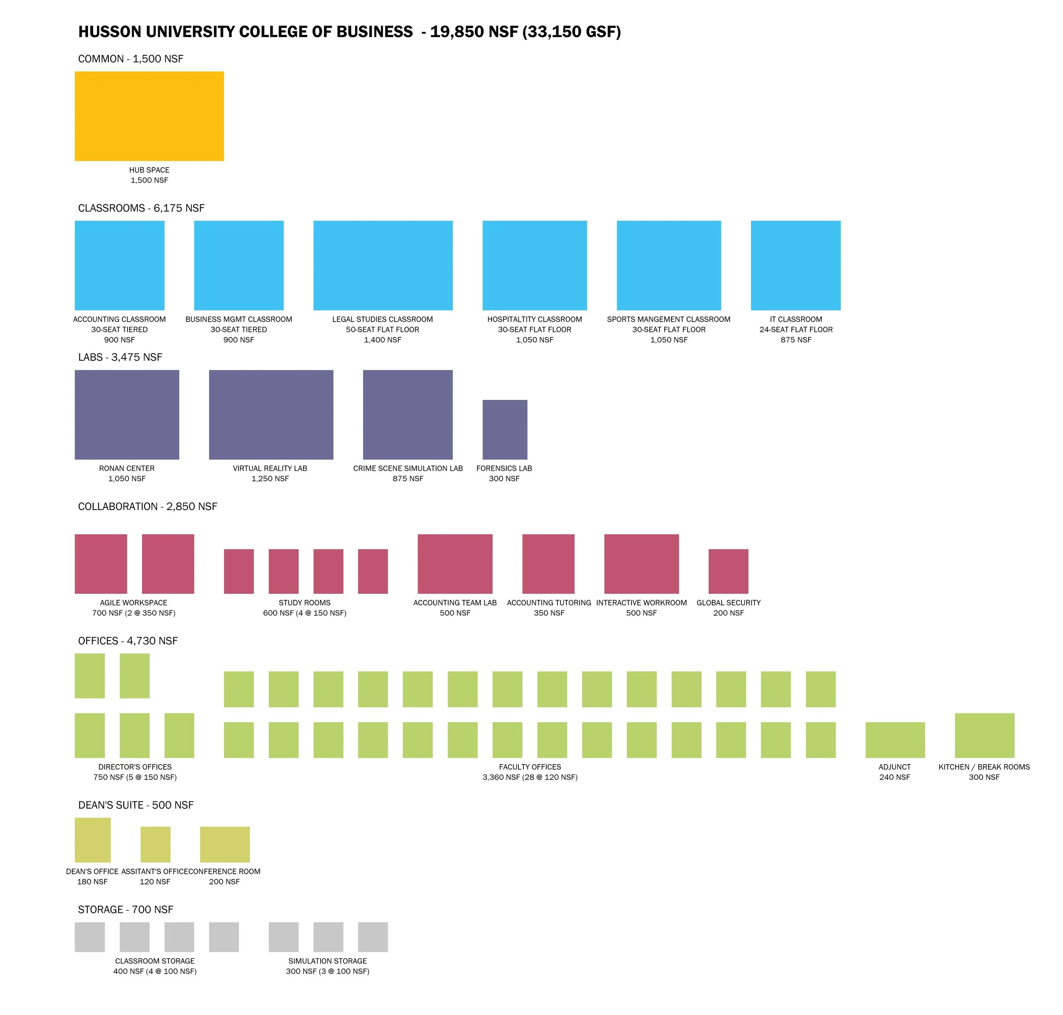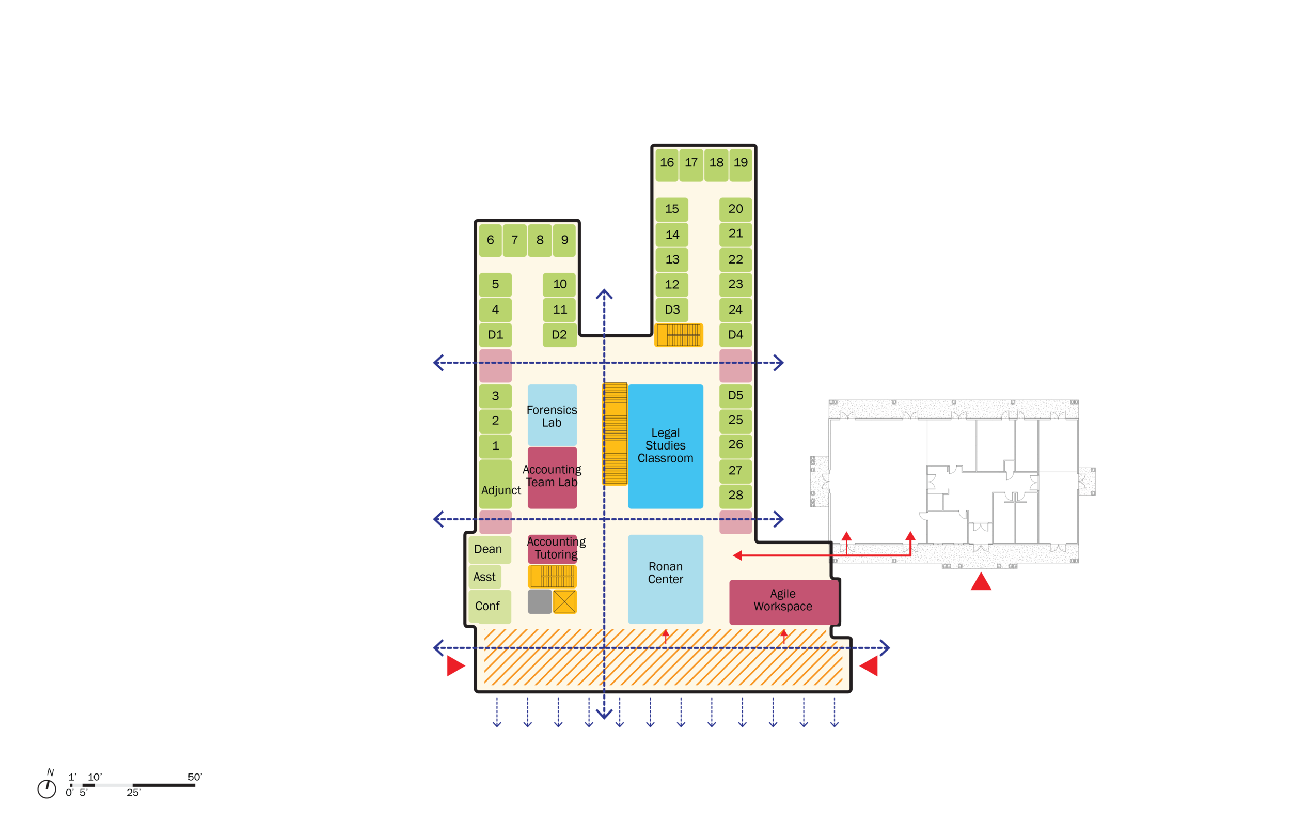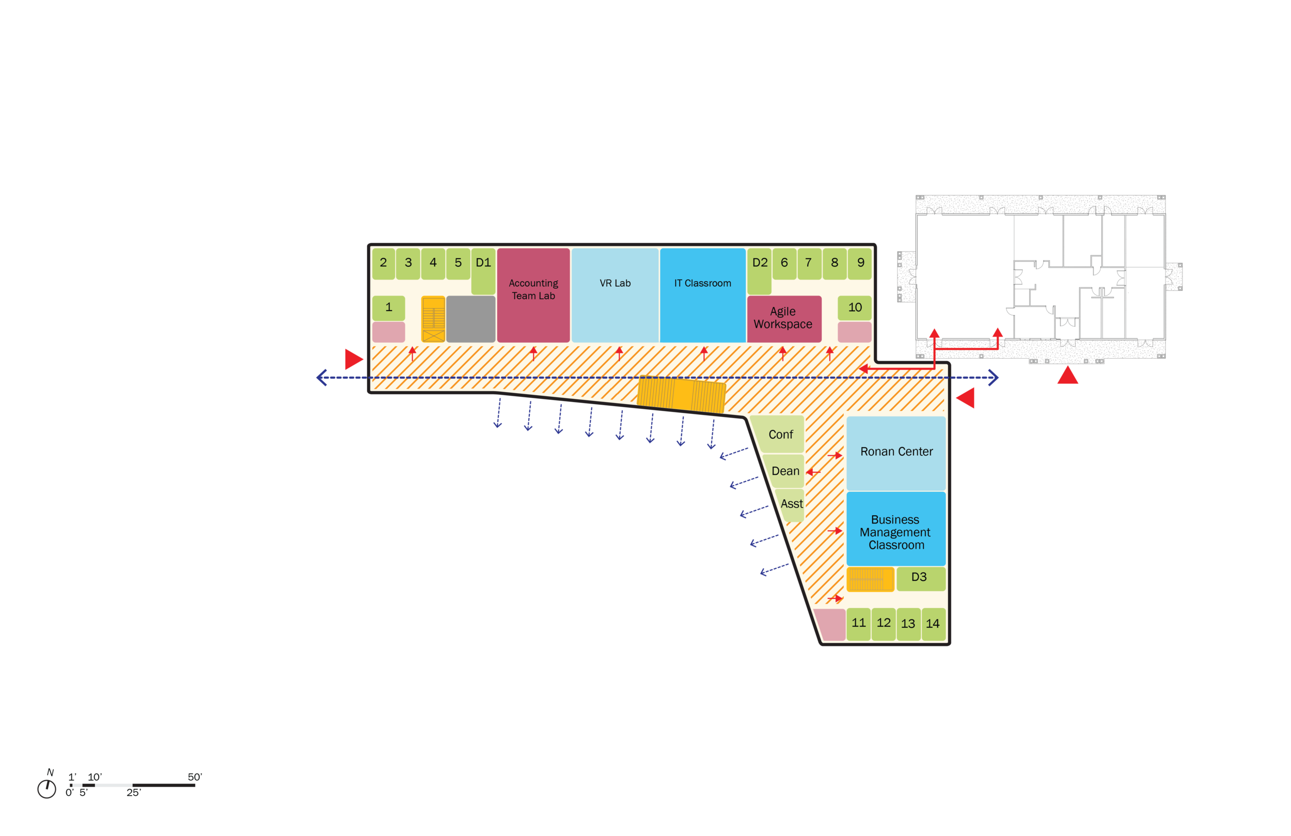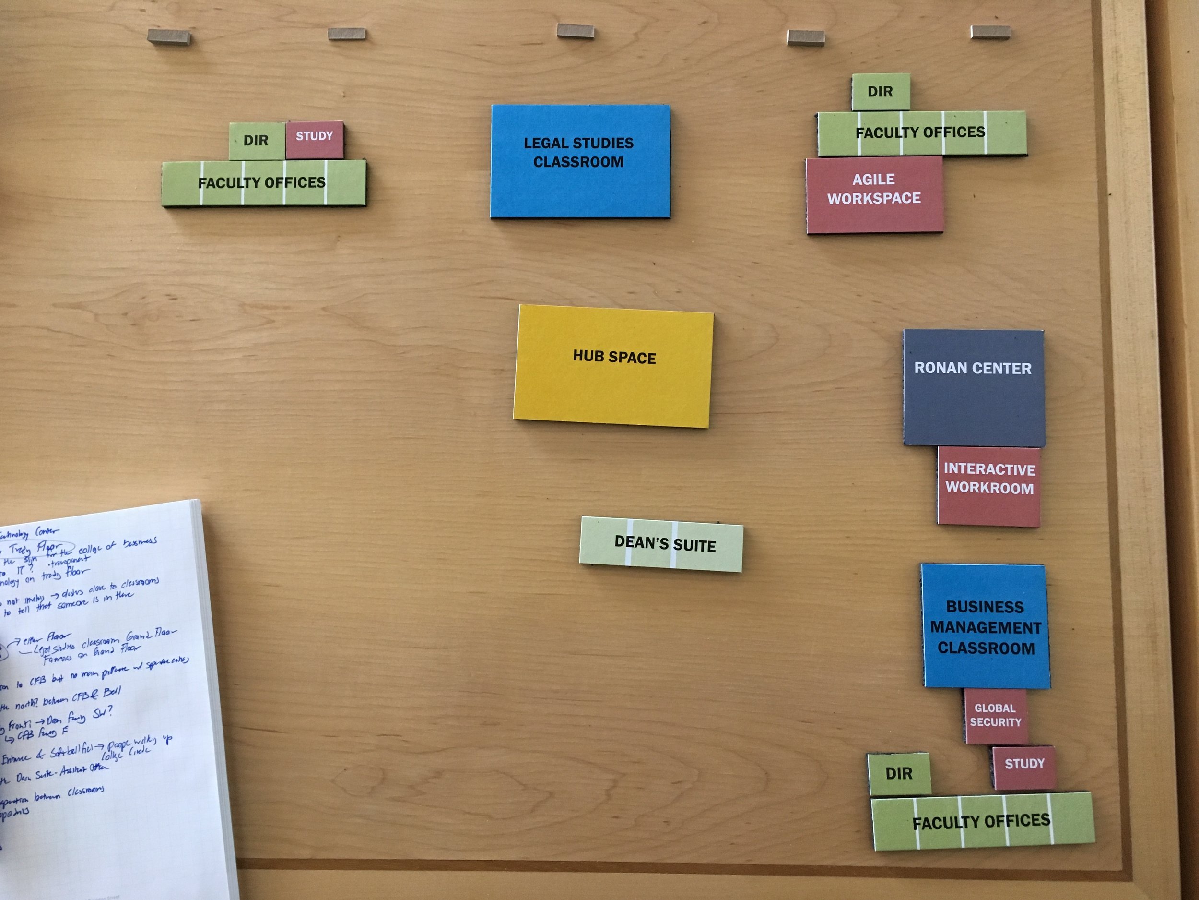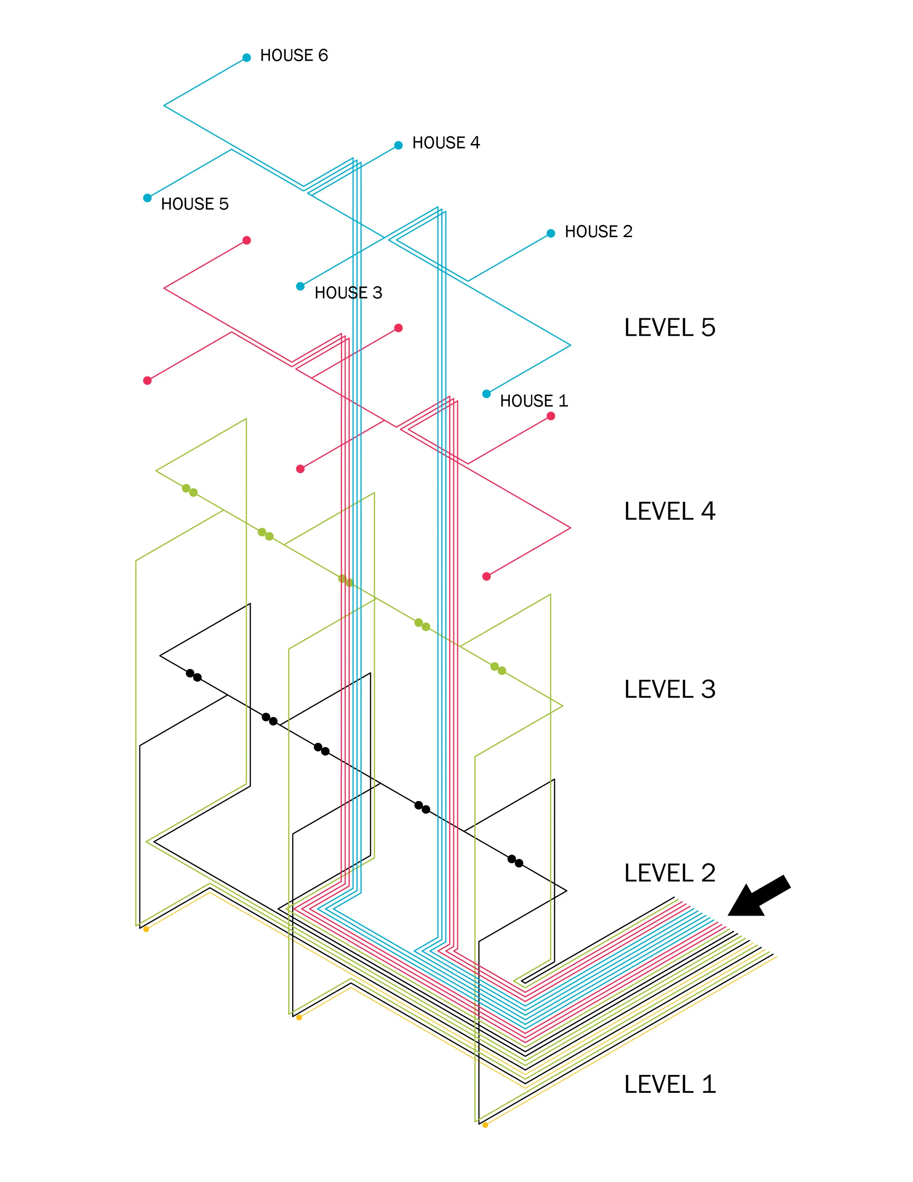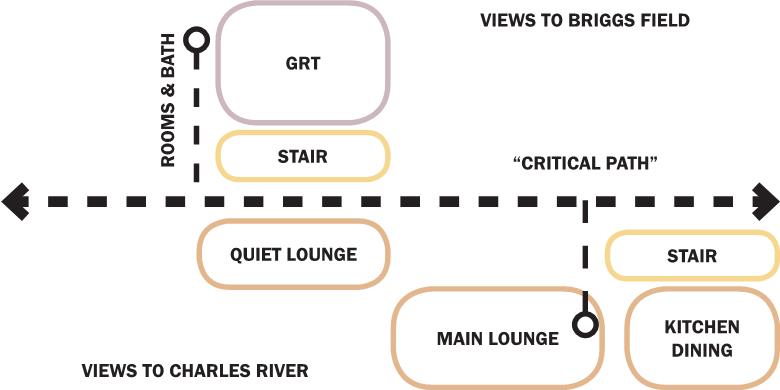Right sizing & finding synergies
Rohrer College of Business - Rowan University
During the programing phases, a list of desired spaces was provided to the Project Team from the University. Unfortunately, the University’s program was bigger than they could afford and the program was right sized to fit the desired GSF. The most desired and prominent space in the original program was the Business Center, which was the largest space and would be unused for the majority of the time. Instead of removing the important yet underutilized space, the Business Center was organized in a way that it could be subdivided as two 70-seat classrooms, one 100-seat classroom, or when opened up into the adjacent Hub space, a 225-seat banquet Hall. The university was able to keep the Business Center without sacrificing square footage for other required spaces in the building.
Understanding an aesthetic
Kingsbury Hall Courtyard Addition - University of New Hampshire
Following the programing phase for the project, the Design Team was ready to start sketching concepts for the addition but one key questioned remained; what aesthetic is the client looking for? The Design team created boards for each of the main groups of spaces for the project and arranged various building images to represent the aesthetic of the spaces. These images ranged from new, innovative spaces to more traditional and recognizable spaces. The Building Committee and User groups were given 2 yes votes and 2 no votes for each board and were asked to rate the images. The Design Team then discussed the results with the groups and was able to have a much better understanding of the client’s expectations for the new space.
BUILDING adjacencies
Center for Business - Husson University
The College of Business program at Husson University stands out from its competition. It is a unique learning experience where students learn through hands on simulations so they are prepared for real world experiences when they enter the workforce. Interaction with the faculty for one on one advising is key to the success of the students. In addition, there are four distinct schools in the college (Accounting, Business Management, Legal Studies, and Hospitality, Sports, & Tourism Management) that offer a vast range of learning experiences.
Understanding how these schools, classrooms, and faculty offices relate to one another was critical for the success of the building. Through a series of workshops, a program was established, concepts were tested for an ideal fit with the project goals, and then program pieces were laid out and arranged with the Building Committee for preferred adjacencies. The result was a plan that the College of Business was comfortable with and allowed for the design team to design a building based on the goals established in the Concepts Phase.
ESTABLISHING A CRITICAL PATH
W70 New House Renovation - MIT
The “Critical Path” is a concept highlighted in MIT’s Architectural Principles for MIT Undergraduate Residences as ”the path each student takes from the entrance to his or her room.” This journey and experience as one moves through the residence hall was a key element in redesigning New House. The Design Team worked closely with the Building Committee and student groups to define the building level amenities along the ground floor. The Design Team studied various vertical circulation arrangements to ensure the strongest critical path as students move vertically though the building. Finally the the house anchor’s were established to provide students with cluster scale amenities along a central corridor.
