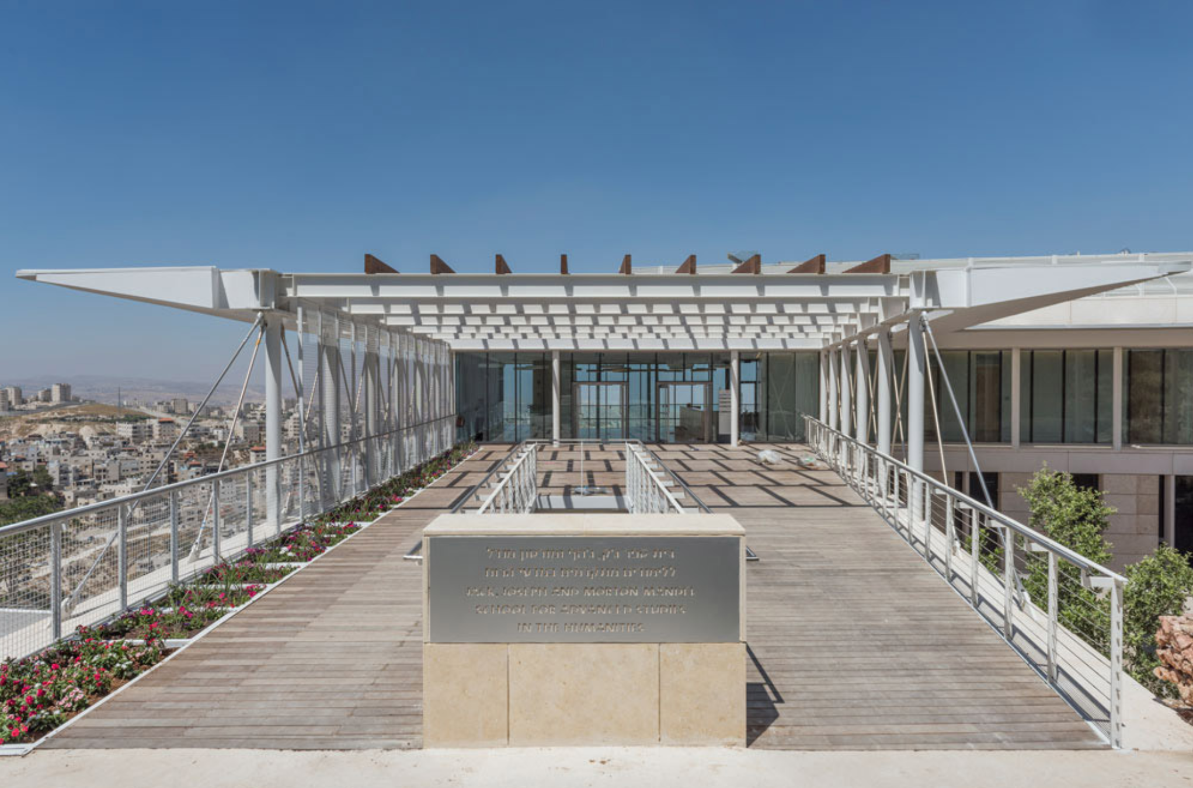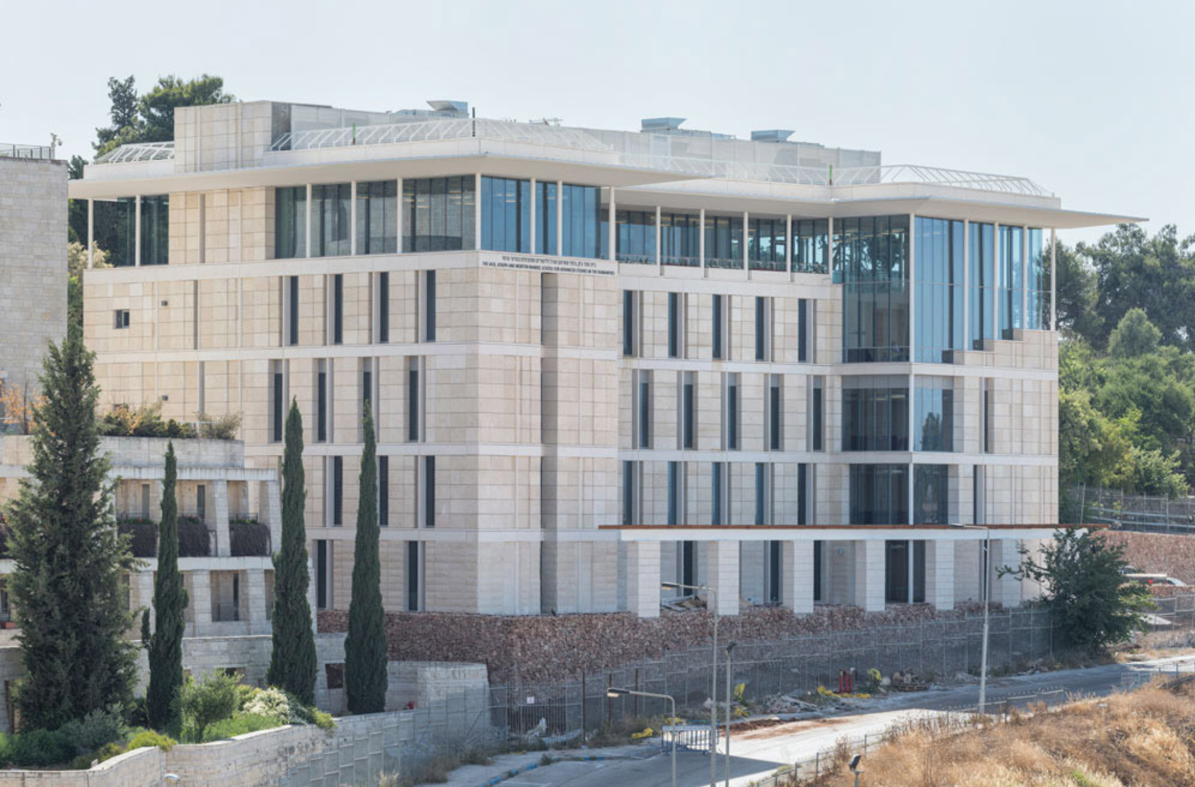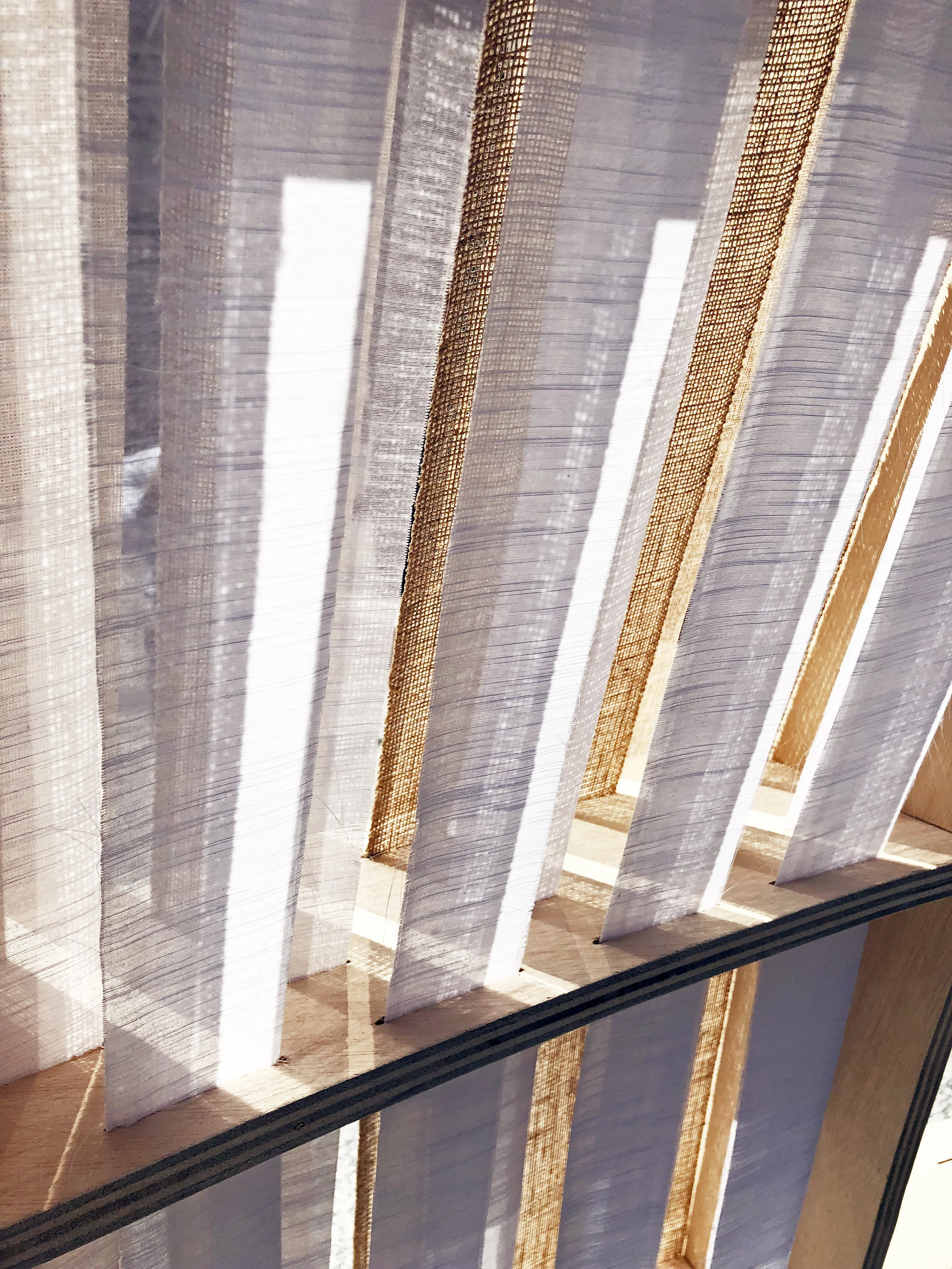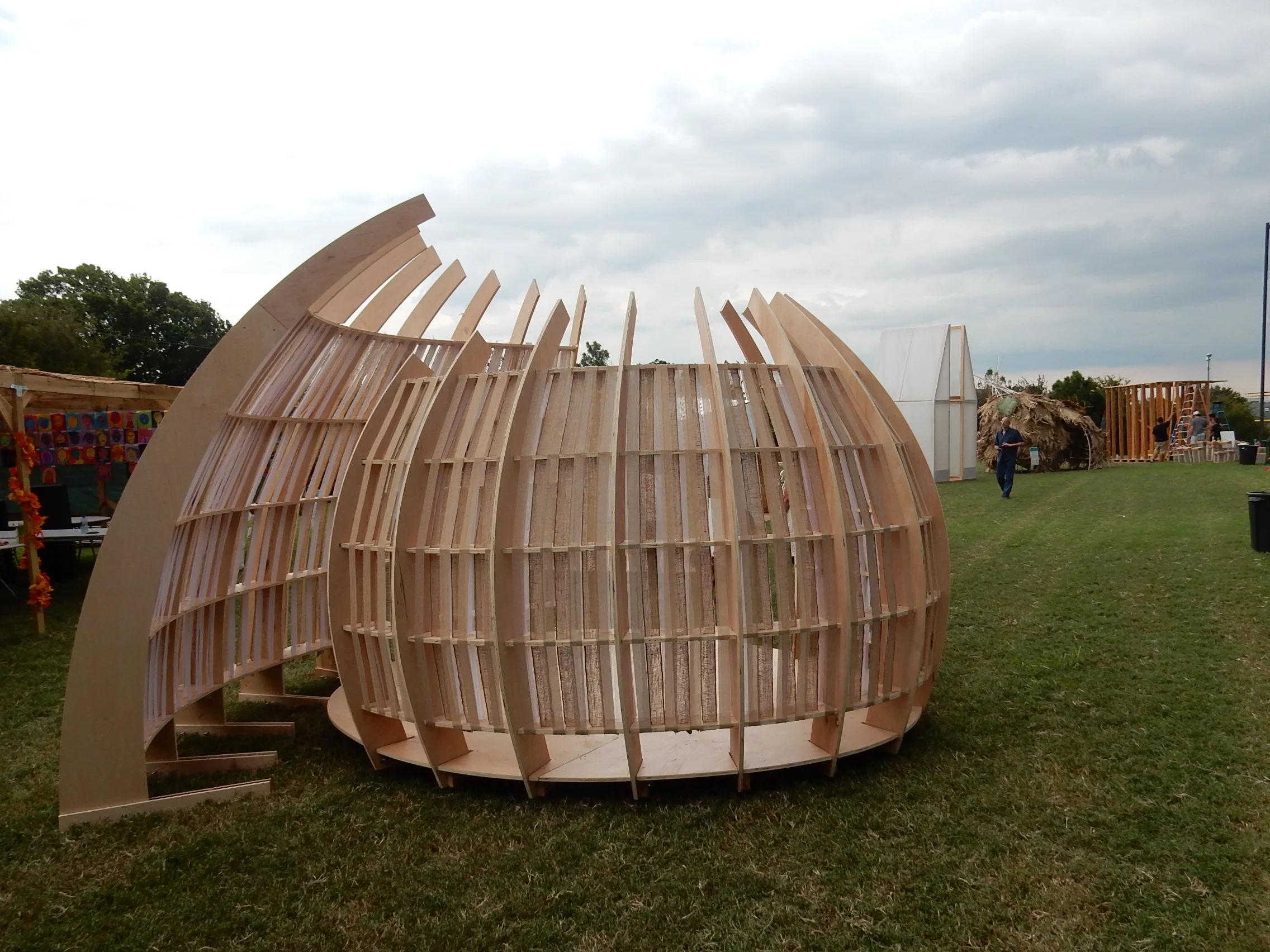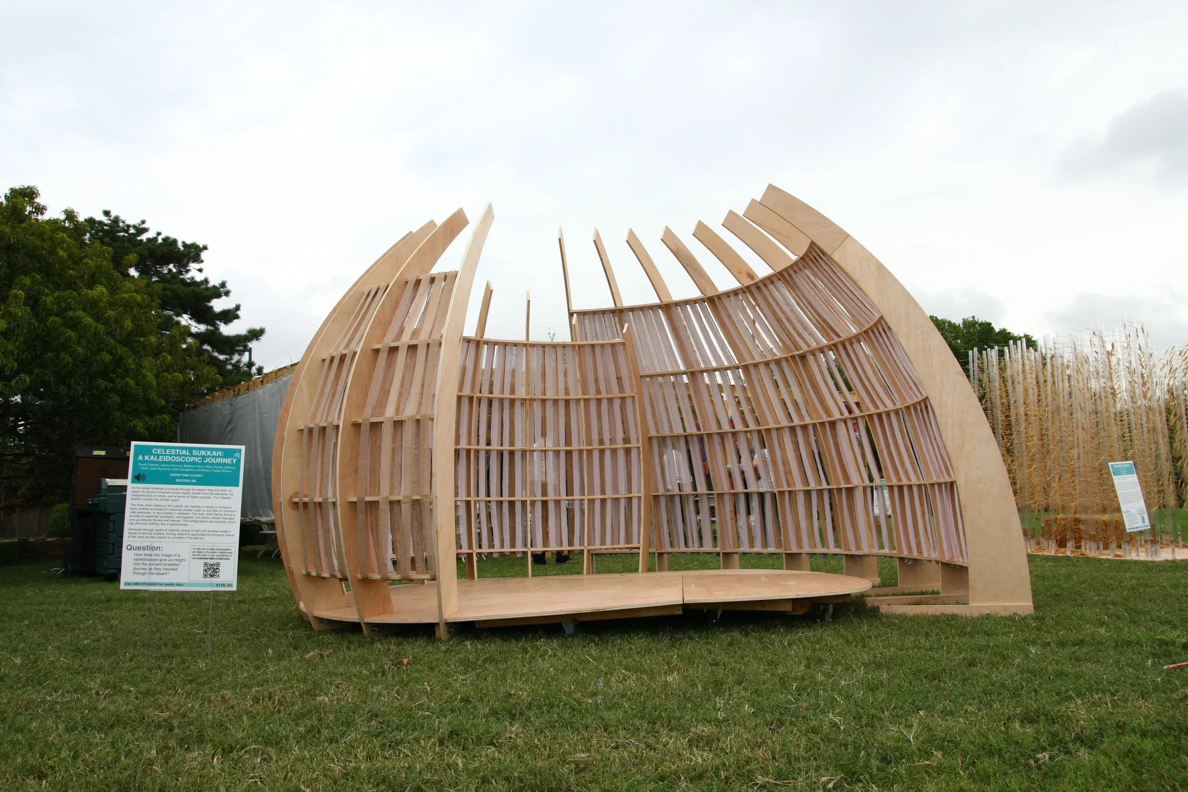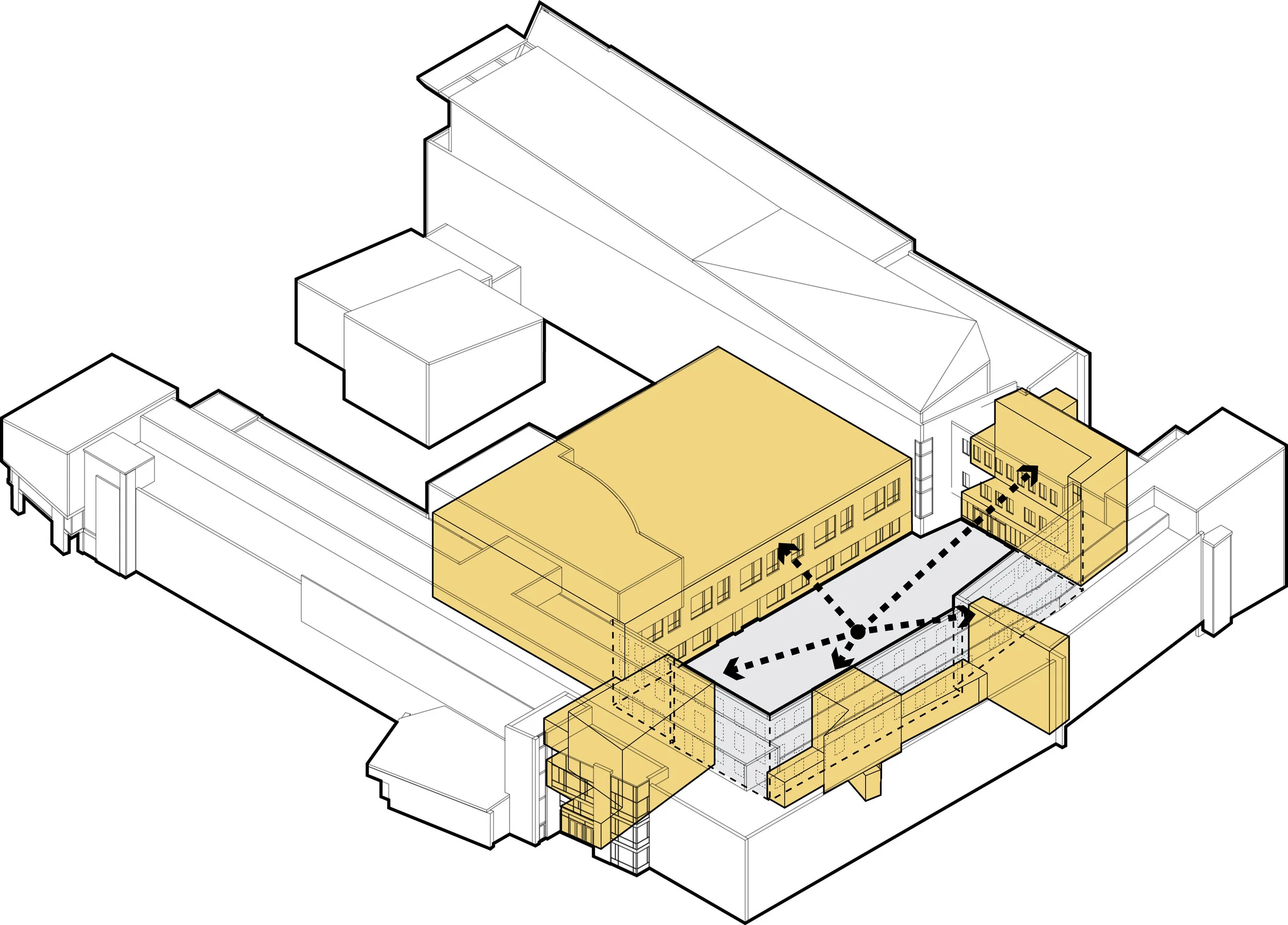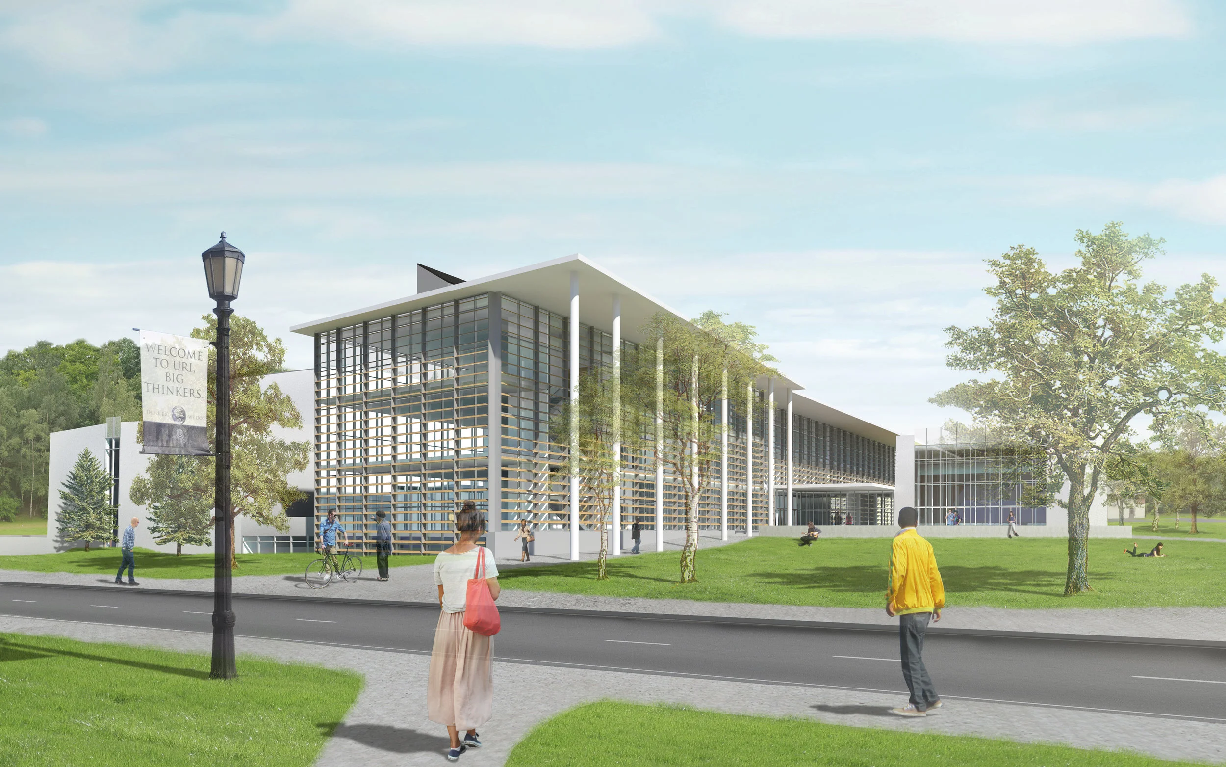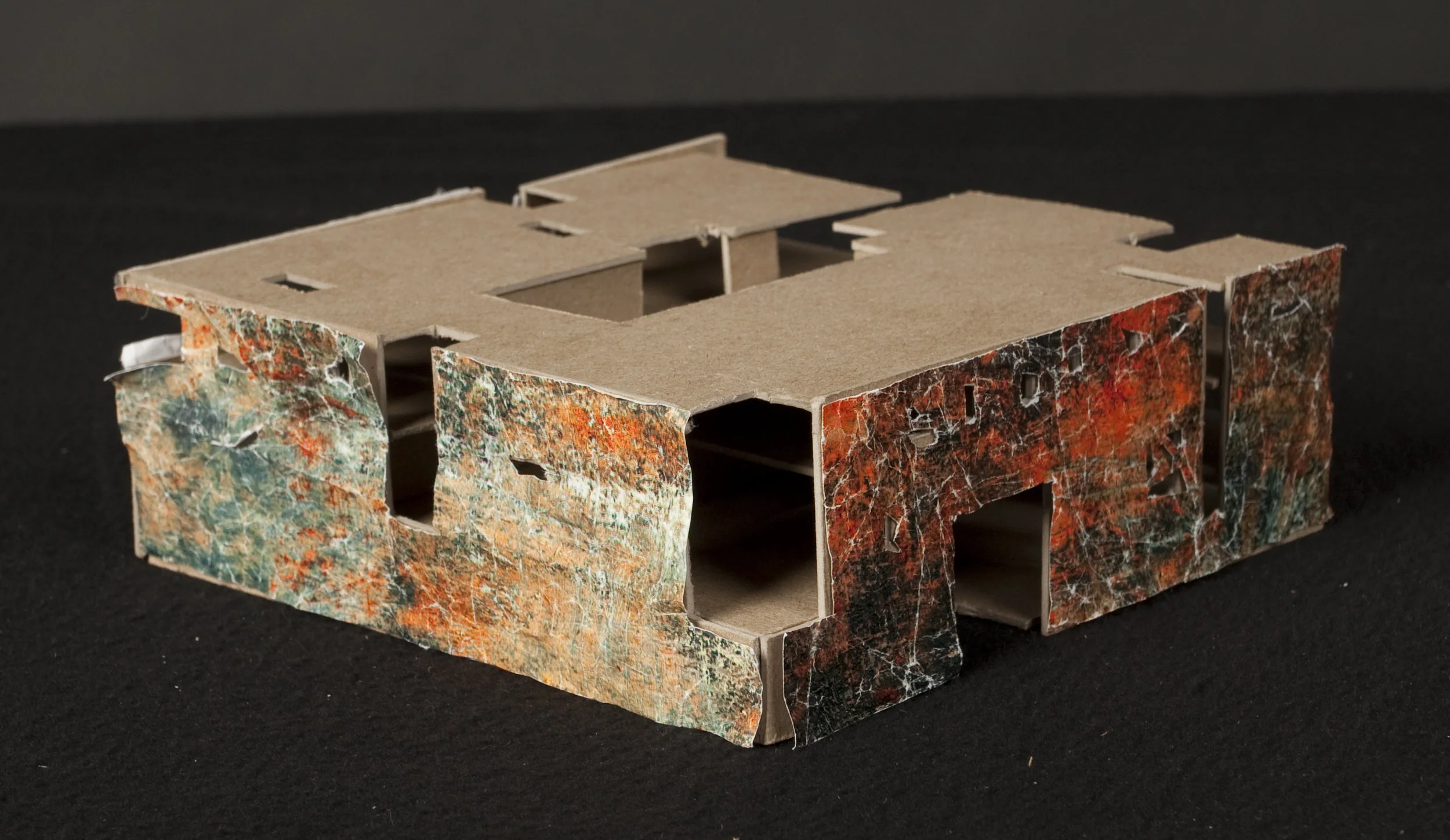OVERVIEW Full renovation of a 1974, 288 bed, 115,000 GSF undergraduate dorm with an accelerated project schedule
LOCATION Massachusetts Institute of Technology, Cambridge, MA
ROLE Designer & Graphics (Predesign-CA)
I was involved in stakeholder engagement with early concept, programing and parti design. These early meetings were crucial for establishing a parti and project goals that met the desires of the owner, design team, and building users.
I was part of a sub-team for exterior surveying, envelope studies, energy analysis, and restoration design. The findings of these surveys and studies allowed us to restore and improve the envelope for an astonishing 60% improvement in energy consumption compared to the existing building.
Due to the accelerated project schedule, owner engagement on key design decisions was critical. Our solution for this issue were Decision Making Handouts (DMH’s). These short, stand alone documents were to quickly address a single issue and provide potential solutions including the design team’s recommendation. I was responsible for the creation and management of the DMH’s which allowed for very quick design decisions to be made by the owner to keep the design on schedule.
I was part of the construction administration team thru phase 1 of construction. In addition to RFI’s, Submittals, and OAC meetings, I was responsible for overseeing the exterior restoration and window replacement.
PROJECT TEAM completed at Goody Clancy with Zsuzsanna, Roger, Amanda, Matt, Pam, Nina, Lori, Thanhthuy, Andreas, Jeff, Lisa
YEAR 2016-2017, project completed in 2018
RENEWING THE BUILDING TO REVITALIZE THE COMMUNITY
New House is a family. Built in 1974, it was designed to house nine distinct affinity communities, where students join as freshmen and live, shop, cook, dine, and socialize around shared academic focus or identity in their selected community until they graduate. It has remained a highly sought after living choice since its inception.
Rather than demolish and replace it, MIT chose to invest in New House, taking advantage of its lovely riverfront site and the physical form of the building that supported the uncommon community there. That decision means addressing the pressing exterior envelop issues- window and cavity wall failures and related energy concerns, solving accessibility concerns (there are no elevators in this five-story building, and only a small part of the building was designed to be universally accessible), and renewing HVAC systems within a highly constrained 8’-3” floor to floor dimension. Design was completed in six months, with construction planned in two phases over 15 months to minimize the time that beds are offline, and the community is disrupted.
The most transformative aspects of the project though, are changes to better support the affinity communities of New House while preserving its distinct culture. These include:
- Relocating kitchens and dining to upper floors to imbed that important part of communal life into the heart of each community.
- Introducing a “commons corridor” through the ground floor, lined with social spaces the serve the whole house to create a greater sense of shared identity in the building, while maintaining the strong identity with their affinity community.
- Opening spaces to the courtyards facing the Charles River to better capitalize on the building’s remarkable (and under current regulations, largely unbuildable) site.
All of these changes maintained the current 288 bedcount, while increasing the proportion of shared space in the building. The project focuses on communal over private space, increasing the amount, scale, and visibility of common spaces. They move to the right places in the building, to amplify the particular community culture that students find so desirable in New House.

































